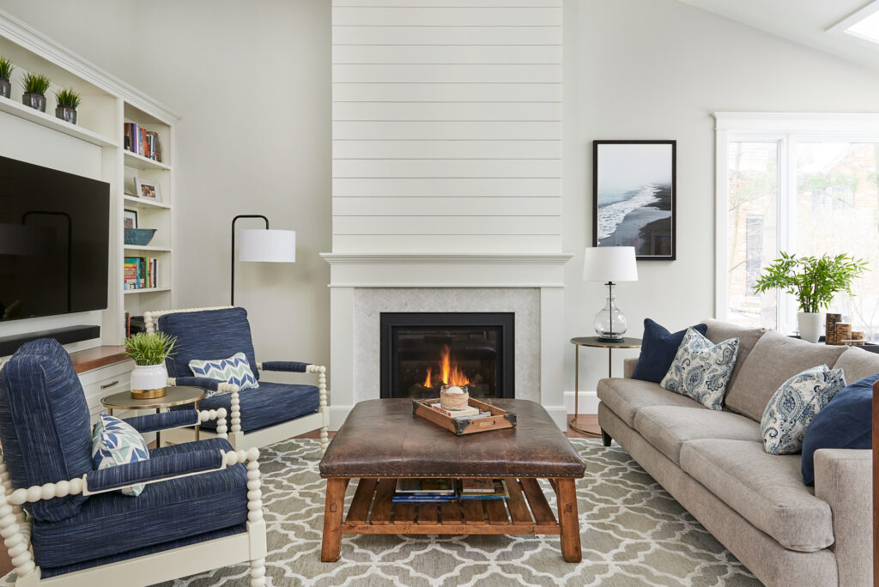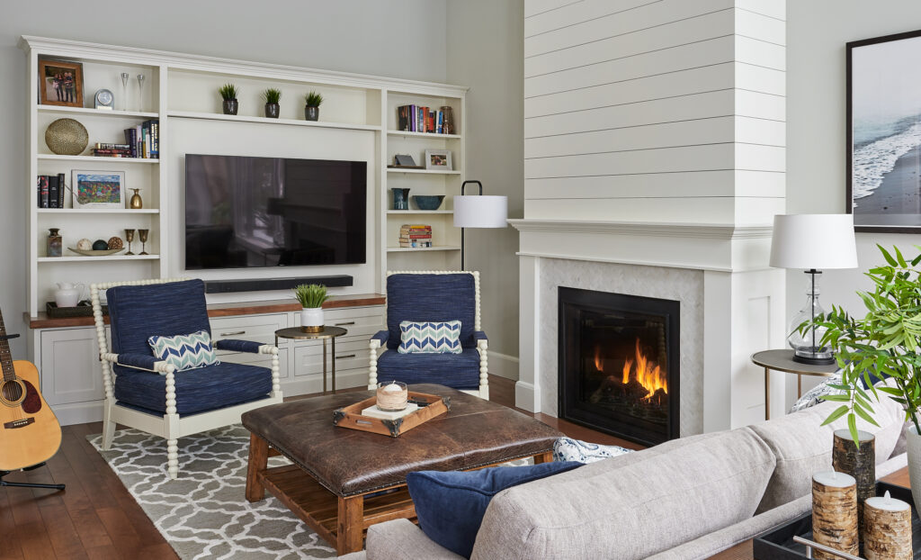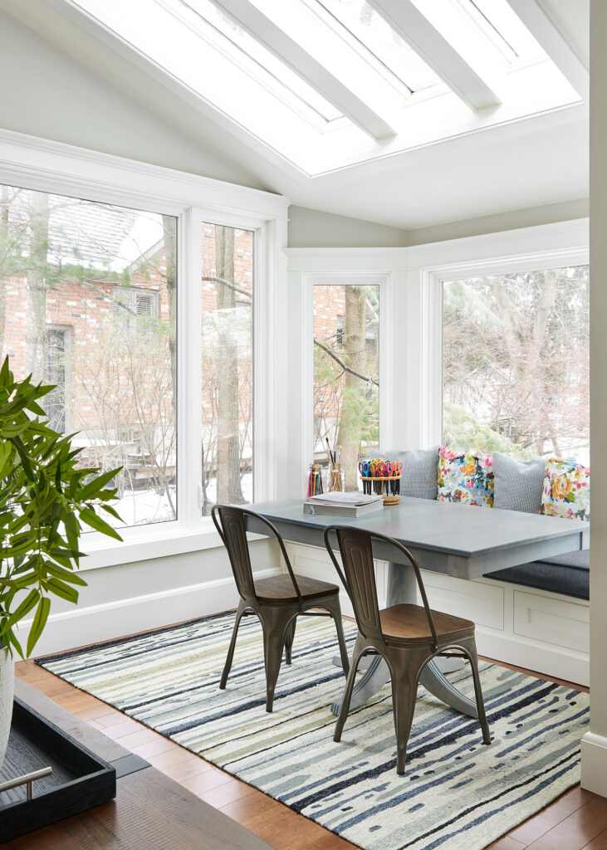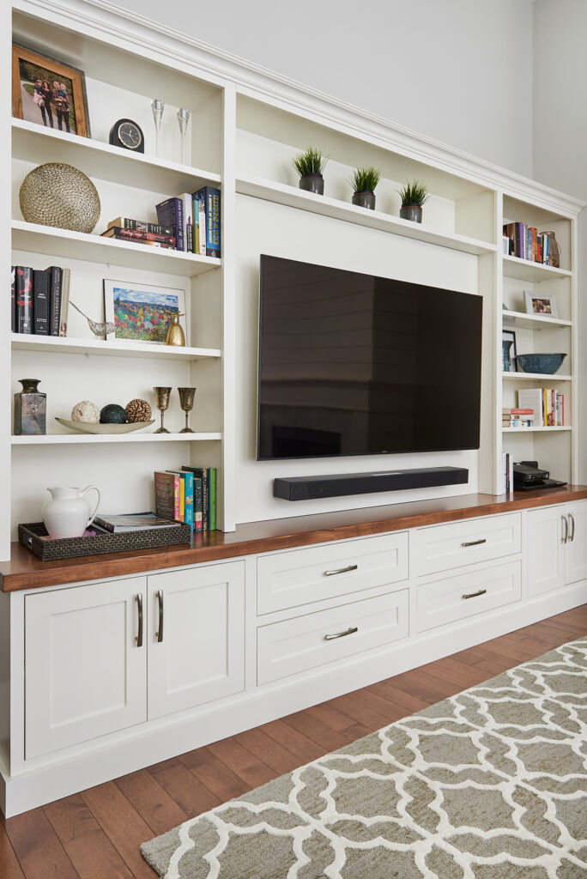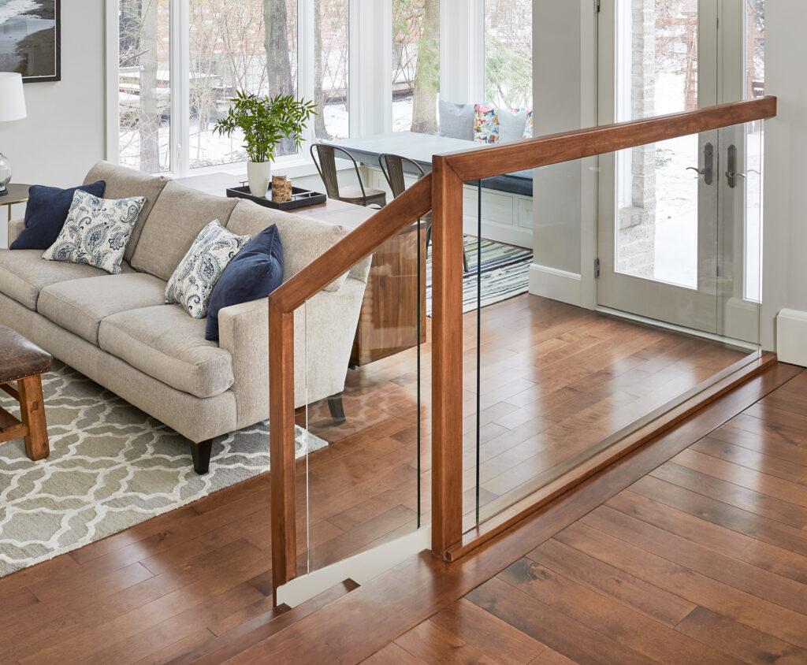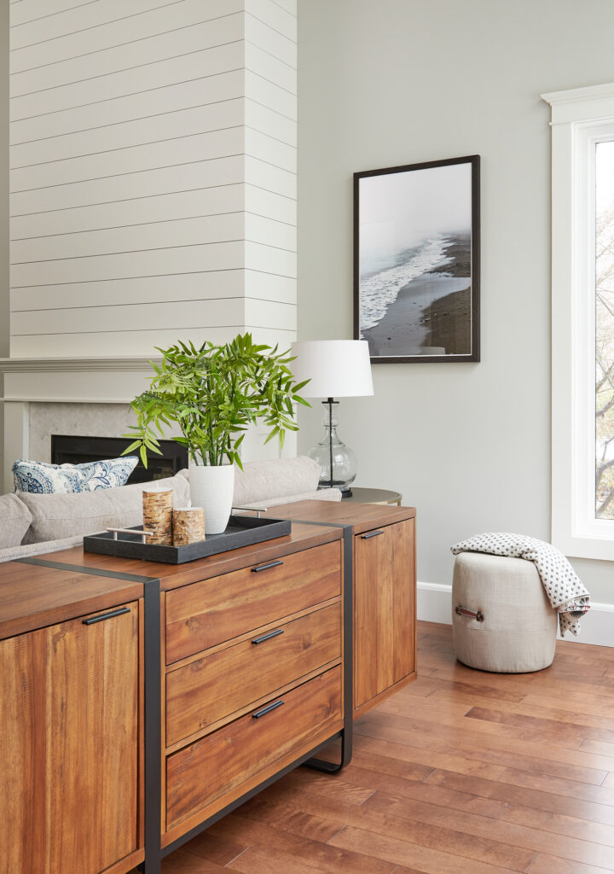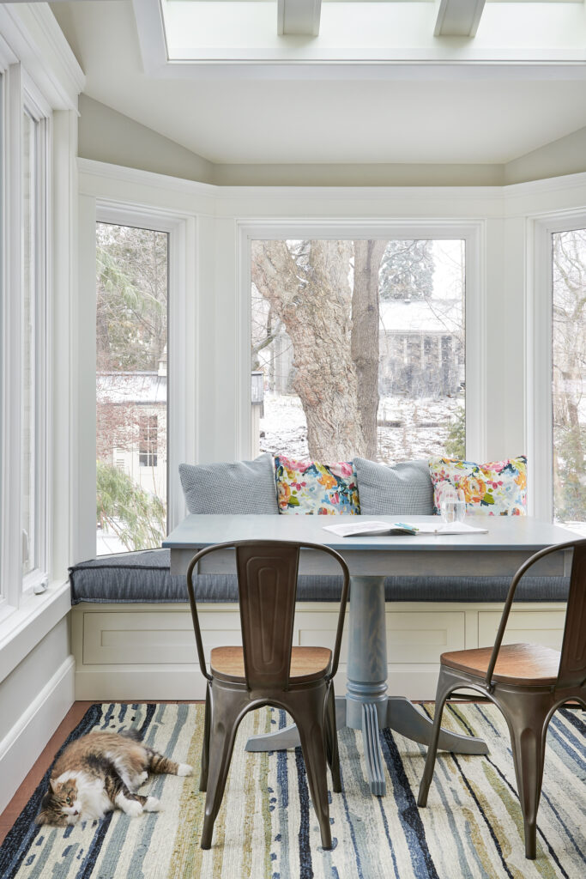Shadeland Haven
What was once a closed-off room housing a hot tub has been completely reimagined into a bright, multifunctional family-friendly living area that now flows seamlessly into the adjacent kitchen. By removing interior walls and installing a glass railing and new staircase, the space now feels open, connected, and full of natural light.
At the heart of the room is a newly added gas fireplace, clad in crisp white shiplap for a modern yet timeless focal point. On the adjacent wall, is a custom entertainment wall with built-in shelving and media storage, offering both function and personality through carefully styled open displays.
New hardwood floors bring warmth and cohesion to the space, while thoughtfully chosen furniture—like the deep navy spindle chairs and tufted leather ottoman—creates a cozy yet polished gathering spot. A clever addition to the layout is a built-in bench and table area, designed with kids’ crafts and family activities in mind. It provides a practical, flexible zone that encourages creativity and casual dining, all within view of the main living area.
This transformation combines comfort, style, and functionality—perfect for modern family living while maintaining a sense of refined charm.
