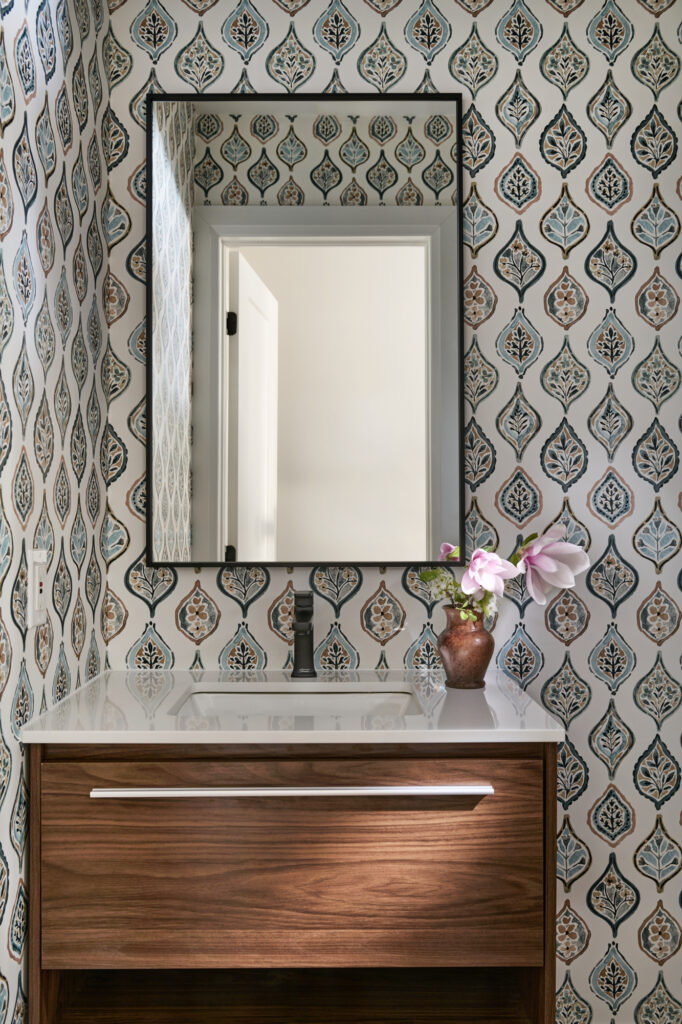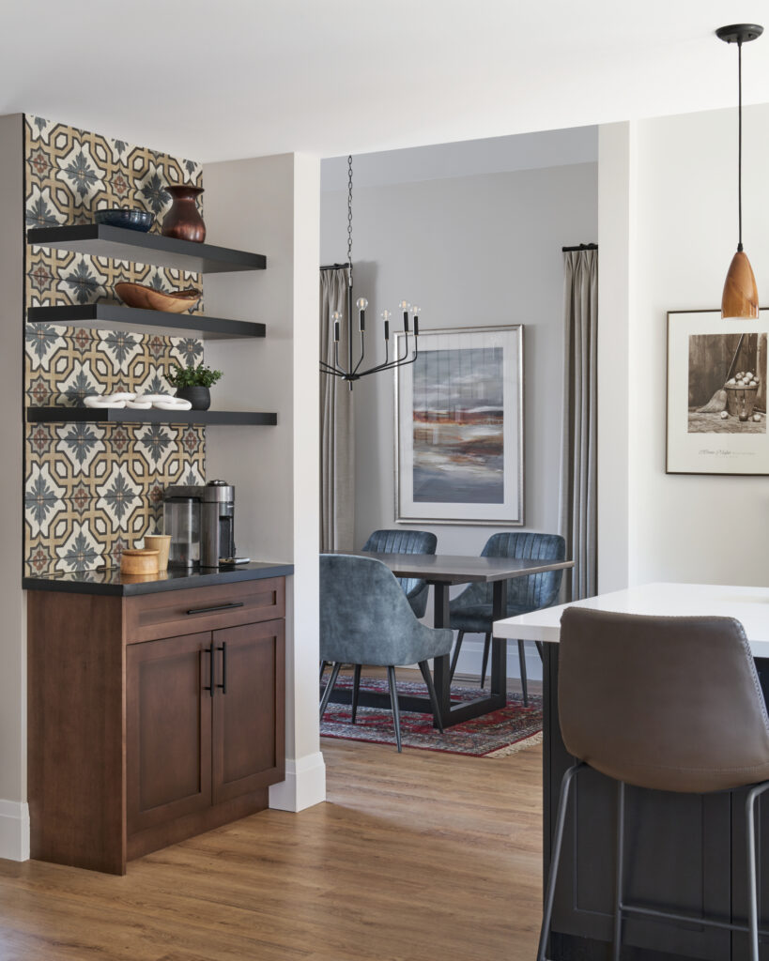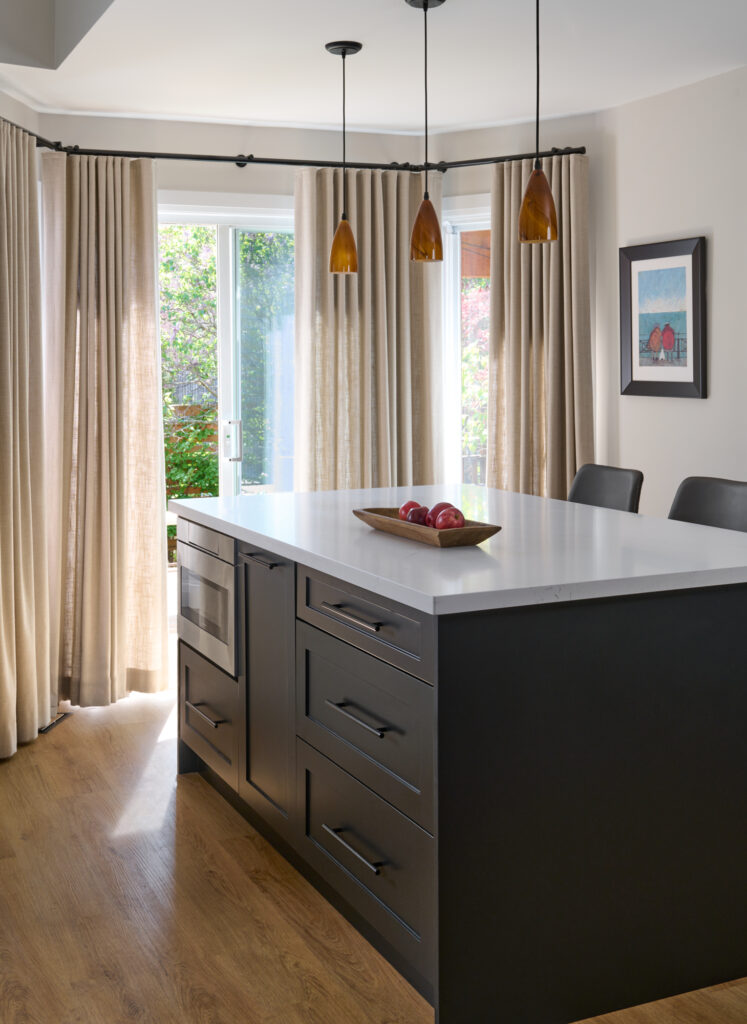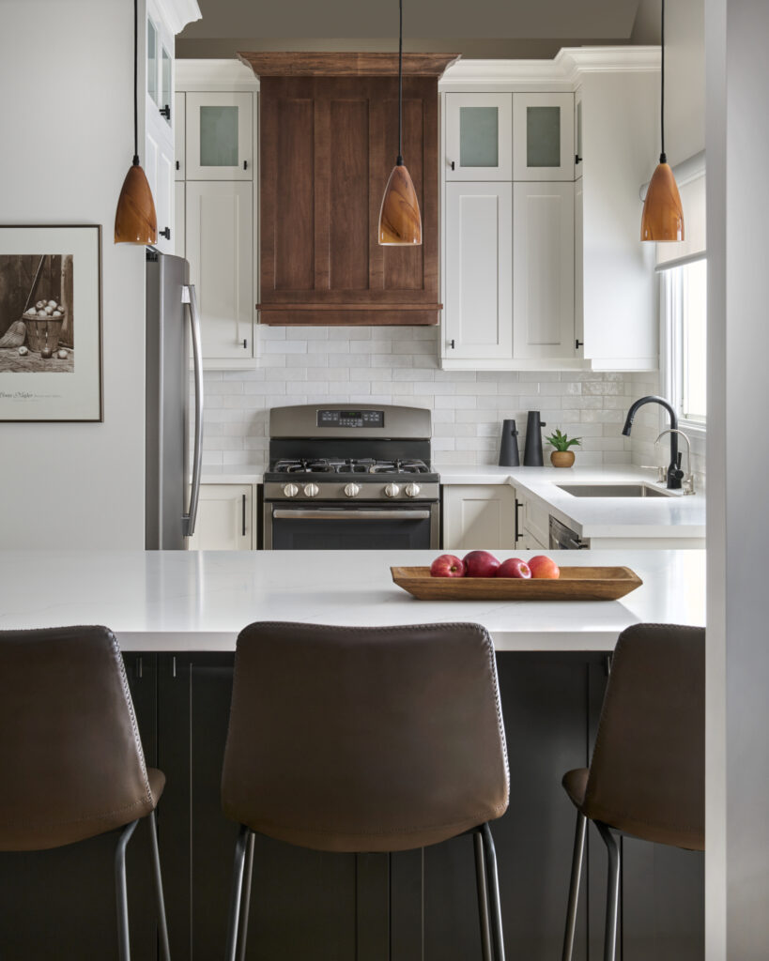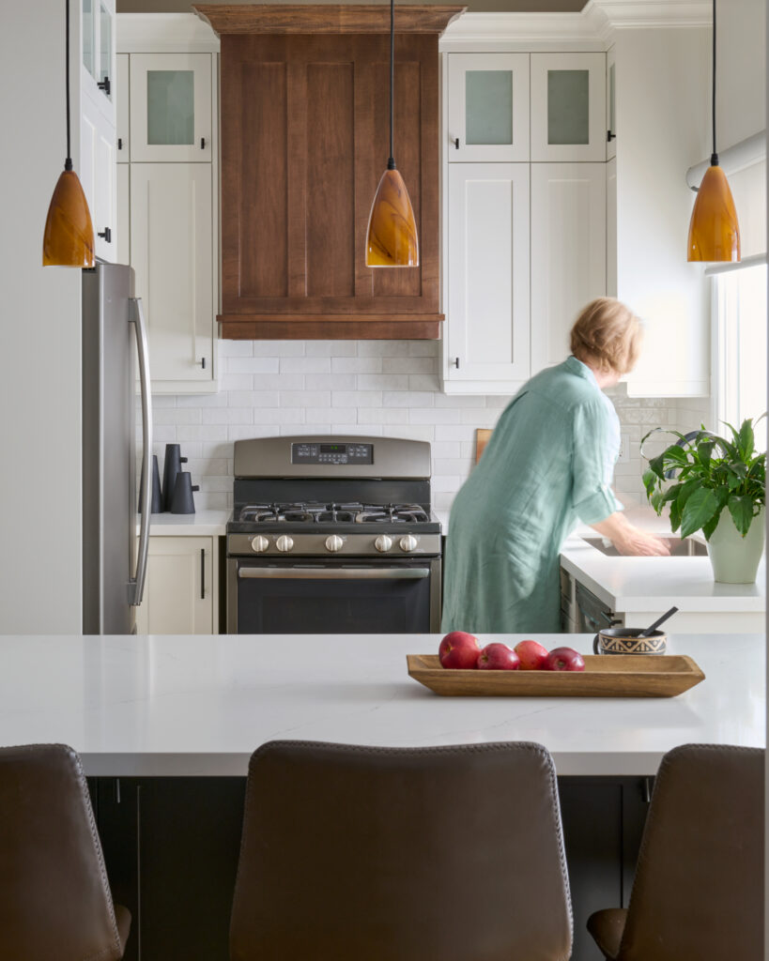Silvan Modern
Silvan Modern is a sophisticated blend of warmth and contemporary design, reimagined to improve both function and flow. A key architectural change involved extending the kitchen wall, which helped define the space and allowed for a more cohesive layout. The addition of new wide-plank flooring throughout enhances the visual continuity and brings a rich, grounded tone to the home.
At the center of the kitchen stands a custom black island, a bold contrast to the surrounding white cabinetry. This island not only offers additional prep space and seating but also serves as a striking focal point. A tailored wood range hood adds warmth and craftsmanship above the cooking area, reinforcing the balance between modern lines and natural textures.
To improve the home’s overall layout, we opened up the doorway to the living room, creating a more fluid connection between the kitchen, dining, and living areas. This change significantly brightened the interior and improved the sense of openness and community.
As a finishing touch, the adjacent powder room was updated with dramatic wallpaper, adding unexpected personality and style in a compact space. Together, these thoughtful updates bring a fresh, modern sensibility to the home while honoring its inviting, livable character.
